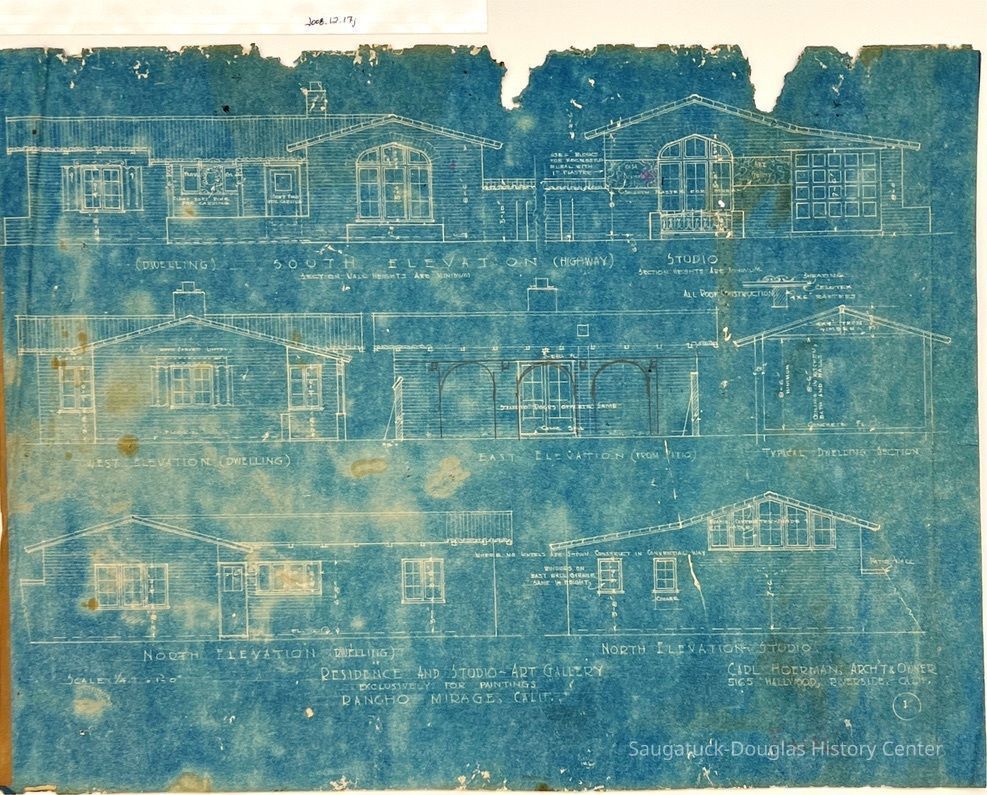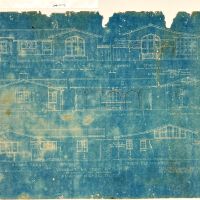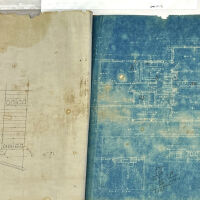Residence And Studio-Art Gallery/Exclusively For Paintings (Samuelson)
Archive
This 'Final' blueprint booklet features the details for the Samuelson house. It contains two pages that consist of detailed drawings for the changes to be made to the house. The left side of the front page contains some fading and the second page has some tears and missing pieces.

2008.12.17j
Carl HoermanArchitectural drawings, plans and renderings
Christine Nienhuis
2008.12
Chalet Studio and Art Gallery
Donation
Architectural DrawingsBlueprintsCarl HoermanSamuelson HouseSamuelsonCalifornia
Flat Files drawer 04 Hoerman plans for CA, IL, IN and unknown
Good
Hoerman, Carl 1885-1955
Hoerman, Siegfried
Notes: Cailfornia Status: OK Status By: Christine Nienhuis Status Date: 2014-03-11
03/11/2014
05/21/2024


