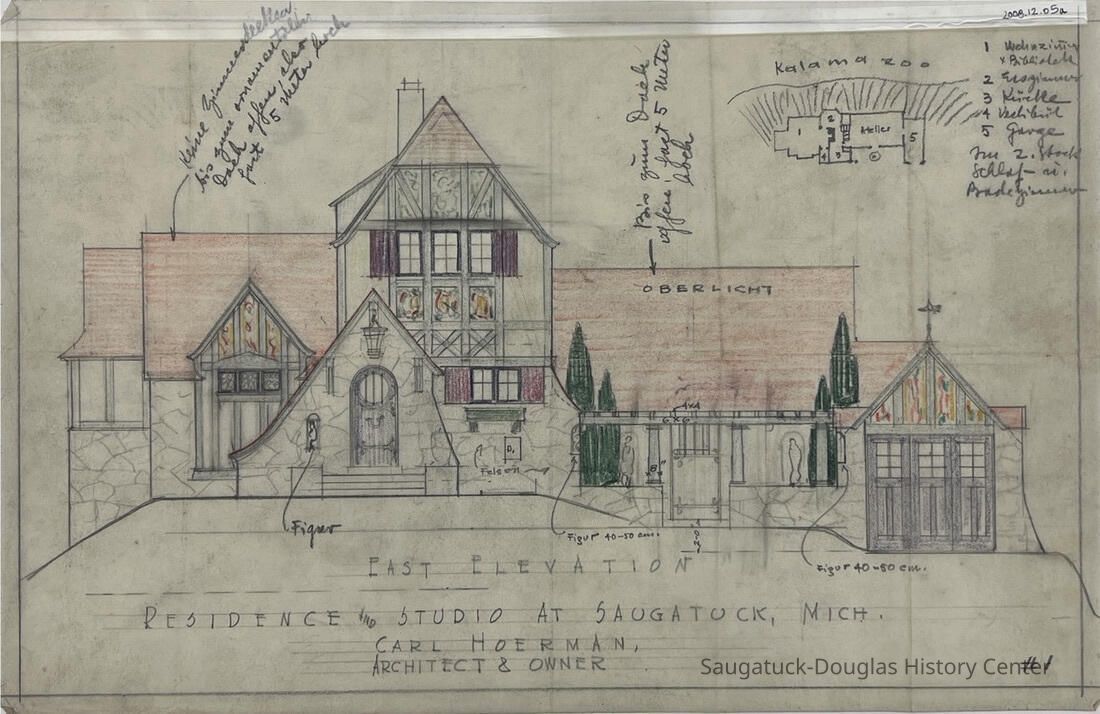Residence And Studio At Saugatuck, Mich. (Hoerman)
Archive
This architectural drawing depicts the 'East Elevation' of Carl Hoerman's studio and home in Saugatuck. It includes some coloring in the shutters and roof. It does not features as much measurements or materials to be used but shows the design he wanted and structural details.

2008.12.05a
Carl Hoerman
Christine Nienhuis
2008.12
Chalet Studio and Art Gallery
Donation
Architectural DrawingsBlueprintsCarl HoermanHoerman House SaugatuckMichigan
Flat Files drawer 03 Hoerman plans for Michigan
Flat Files drawer 03 Hoerman plans for Michigan
Good
Hoerman, Carl 1885-1955
Hoerman, Siegfried
Notes: Michigan Status: OK Status By: Christine Nienhuis Status Date: 2014-03-04
03/04/2014
04/18/2023
