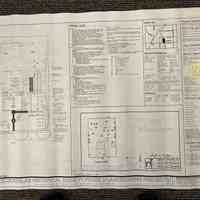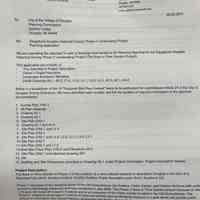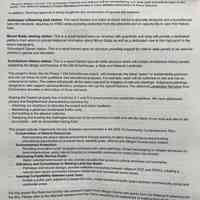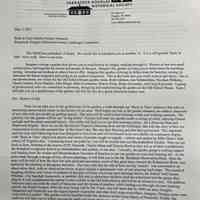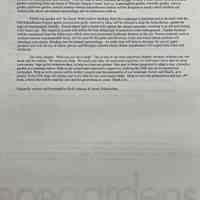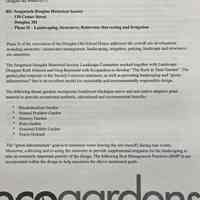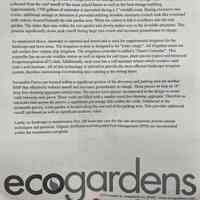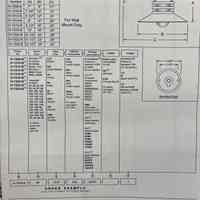Garden and boat shed drawings
Archive
Architectural drawings of the Francis life boat house and gardens behind the Old School House, Douglas, MI.
2016.03.10.a has a date of 05.02.2011
2016.03.10.c is the phase 2 landscaping plan, dated 6.21.2011. Six pages.
2016.03.10.d has a date of 06.21.2011 with multiple changes.
Attached to 2016.03.10.a is a copy of the application to the Village of Douglas for approval of the plan. This includes the 2-page application letter and additional “narrative”.
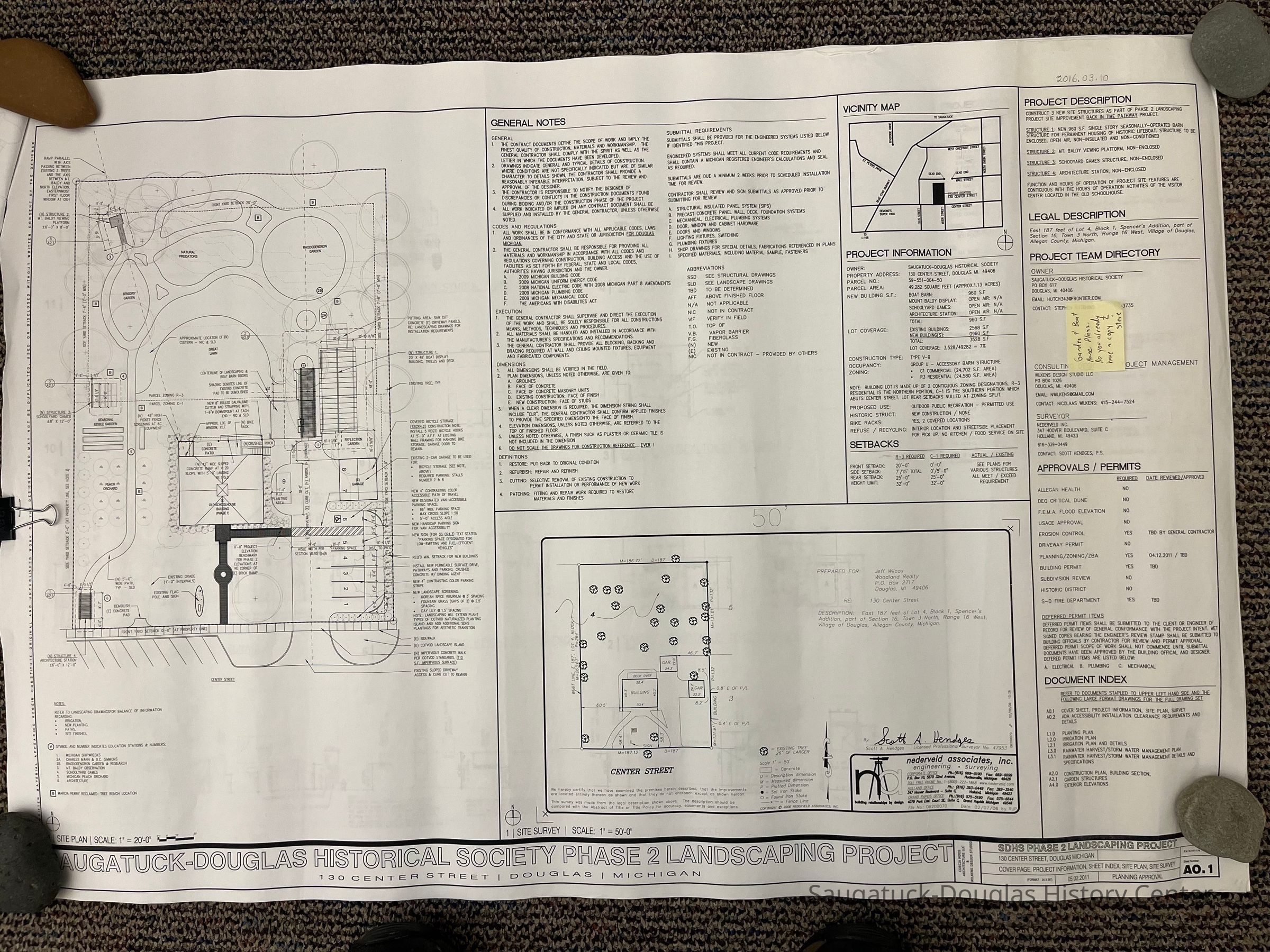
2016.03.10
Architectural drawings, plans and renderingsSDHS/SDHC general
Voss, Mary
2016.03
Found in the SDHS/SDHC collection
Donation
Architectural drawings of the boathouse and gardens behind the old school house
Wilkens Design studio
May 22, 2011
24 in
36 in
Flat Files drawer 08 SDHS plans
Status Date: 2016-01-25
01/25/2016
12/09/2024

