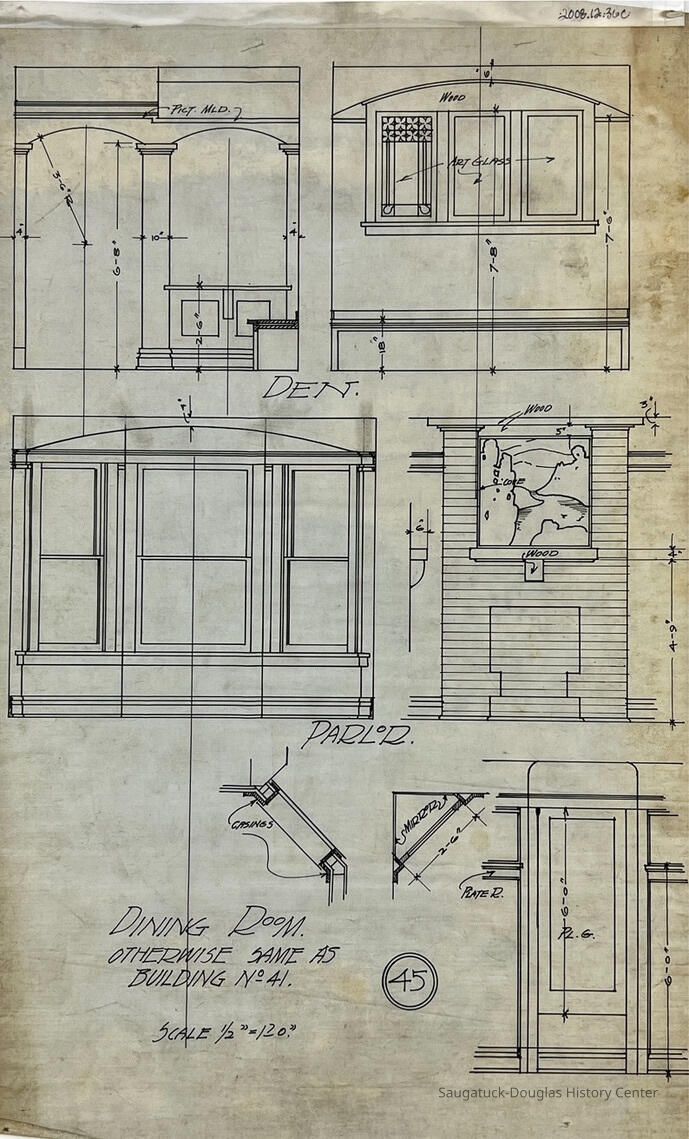Architectural drawing untitled (unknown '45')
Archive
This architectural drawing features some details for the interior of flat building 45 in Chicago. They include the den, parlor and dining room. They contain some detail but no a lot. Ther are also few measurements included in it.

2008.12.36c
Carl Hoerman
Christine Nienhuis
2008.12
Chalet Studio and Art Gallery
Donation
Architectural DrawingsBlueprintsCarl HoermanFlat BuildingIllinoisChicagoOwner unknown
Flat Files drawer 04 Hoerman plans for CA, IL, IN and unknown
Good
Hoerman, Carl 1885-1955
Hoerman, Siegfried
Notes: Illinois Status: OK Status By: Christine Nienhuis Status Date: 2014-03-28
03/28/2014
04/18/2023
