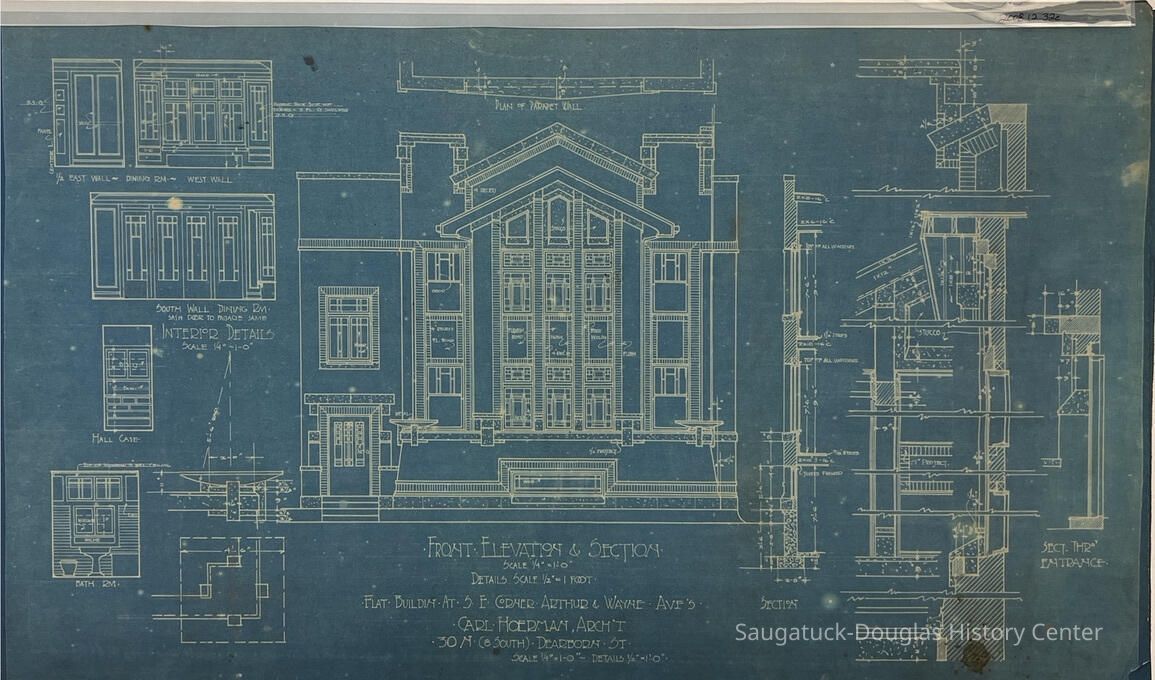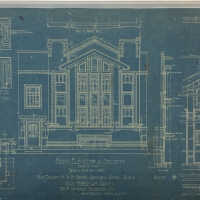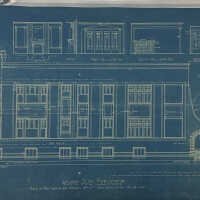Flat Building At S.E. Corner Arthur & Wayne Ave's (Laux)
Archive
This blueprint booklet consists of four pages of the plans for the Laux flat building. The details match those of the architectural drawings from Objects: 2008.12.32a-d.

2008.12.32e
Carl Hoerman
Christine Nienhuis
2008.12
Chalet Studio and Art Gallery
Donation
Architectural DrawingsBlueprintsCarl HoermanLaux Flat Building, IlliniosLaux Flat BuildingLauxIllinois
Flat Files drawer 04 Hoerman plans for CA, IL, IN and unknown
Good
Hoerman, Carl 1885-1955
Hoerman, Siegfried
Notes: Illinois Status: OK Status By: Christine Nienhuis Status Date: 2014-03-28
03/28/2014
04/18/2023


