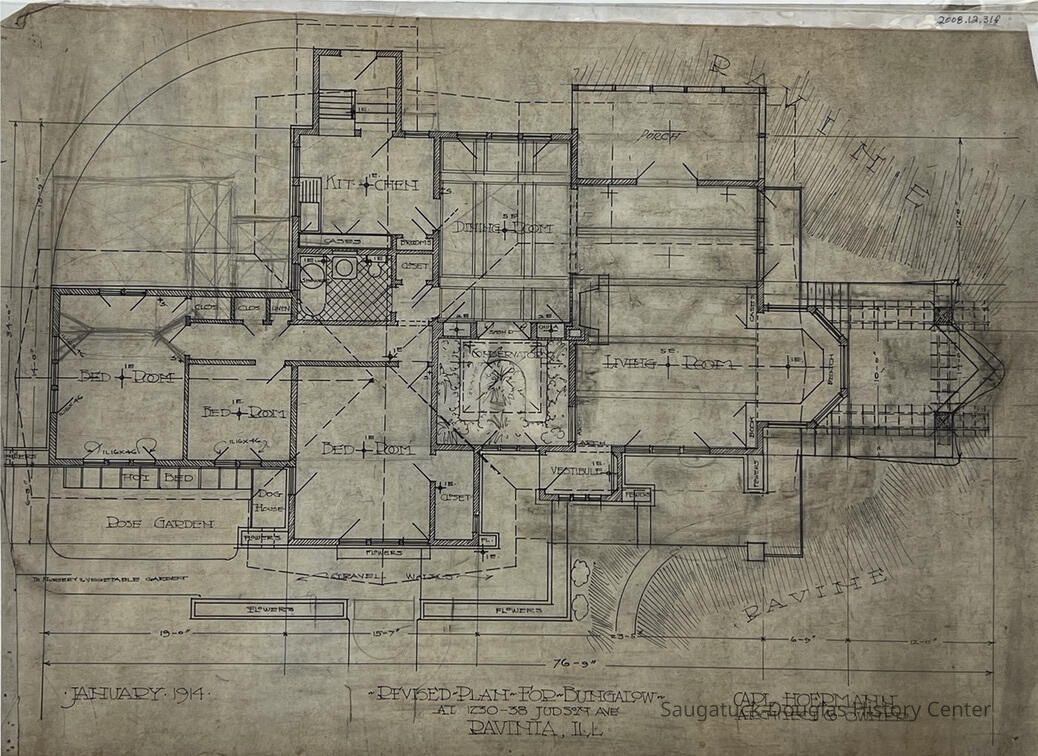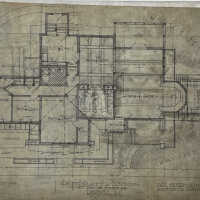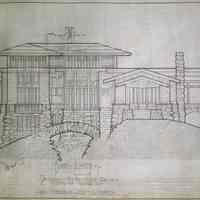Revised Plan For Bungalow
Archive
This architectural drawing features a semi-detailed floor plan for a bungalow at 1230-38 Judson Ave., Ravinia, Illinois. It consists of some measurements for the various rooms throughout. Dated January 1914.

2008.12.31f
Carl HoermanArchitectural drawings, plans and renderings
Christine Nienhuis
2008.12
Chalet Studio and Art Gallery
Donation
Architectural DrawingsBlueprintsCarl HoermanChaletBungalowIllinoisOwner unknown
Jan 1914
Flat Files drawer 04 Hoerman plans for CA, IL, IN and unknown
Good
Hoerman, Carl 1885-1955
Hoerman, Siegfried
Notes: Illinois Status: OK Status By: Christine Nienhuis Status Date: 2014-03-27
03/27/2014
05/21/2024


