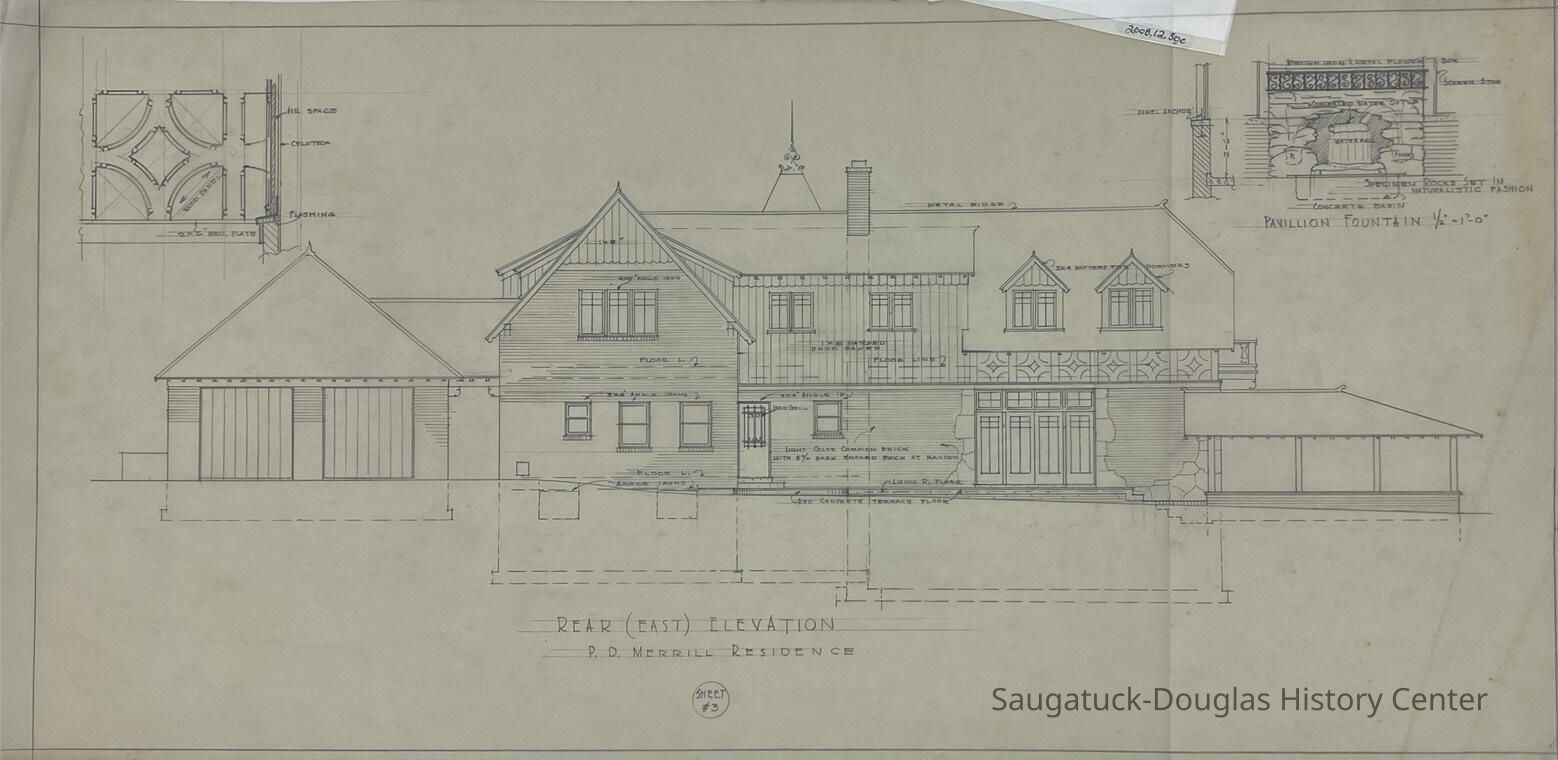P.D. Merrill Residence (Merrill)
Archive
This architectural drawing features a detailed drawing of the East elevation of the Merrill house in Indiana. the upper right corner shows details for the pavilion fountain. A circle in the bottom center reads 'Sheet #3.'

2008.12.30c
Carl Hoerman
Christine Nienhuis
2008.12
Chalet Studio and Art Gallery
Donation
Architectural DrawingsBlueprintsCarl HoermanMerrill ResidenceMerrillIndiana
Flat Files drawer 04 Hoerman plans for CA, IL, IN and unknown
Good
Hoerman, Carl 1885-1955
Hoerman, Siegfried
Notes: Indiana Status: OK Status By: Christine Nienhuis Status Date: 2014-03-27
03/27/2014
04/18/2023
