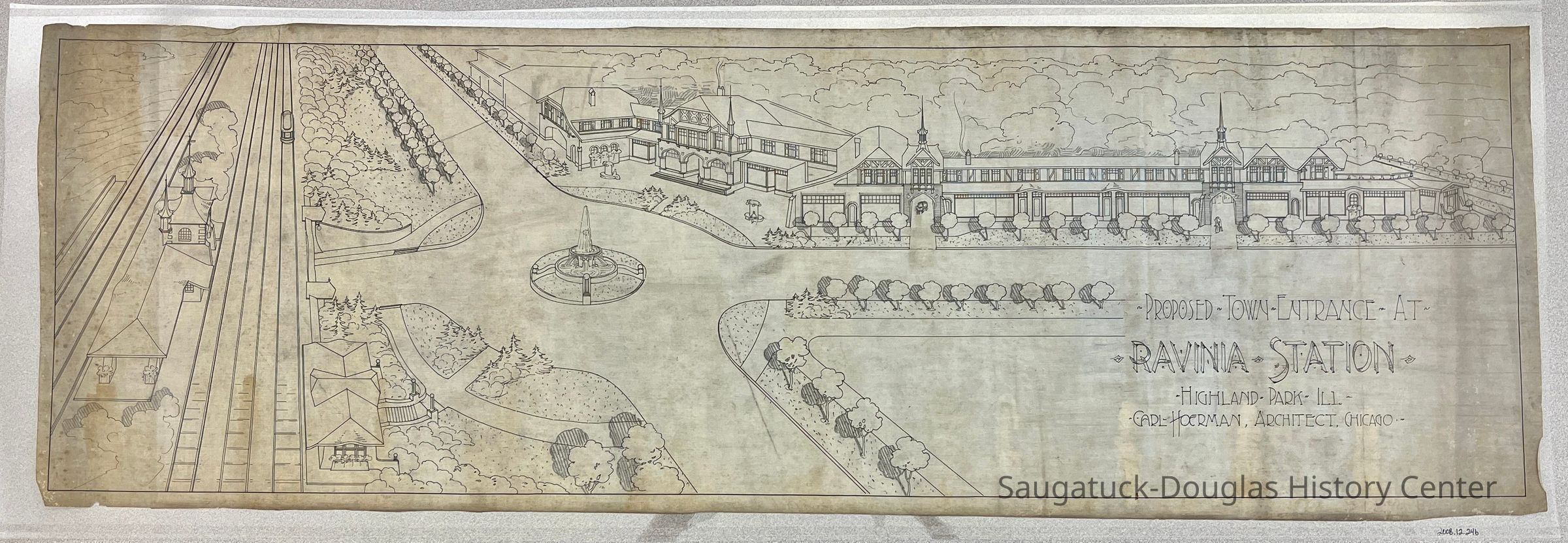Proposed Town Entrance At Ravinia Station, Highland Park, Illinois
Archive
This architectural drawings features a detailed picture of what the entrance of Highland Park was proposed to look like. It shows the railway on the left and details including the fountain in the center of the roundabout between the entrance and railway.

2008.12.24b
Carl Hoerman
Christine Nienhuis
2008.12
Chalet Studio and Art Gallery
Donation
Architectural DrawingsBlueprintsCarl HoermanHighland ParkHighland Park EntranceChicagoIllinois
Flat Files drawer 04 Hoerman plans for CA, IL, IN and unknown
Good
Hoerman, Carl 1885-1955
Hoerman, Siegfried
Notes: Chicago/Illinois Status: OK Status By: Christine Nienhuis Status Date: 2014-03-25
03/25/2014
05/21/2024
