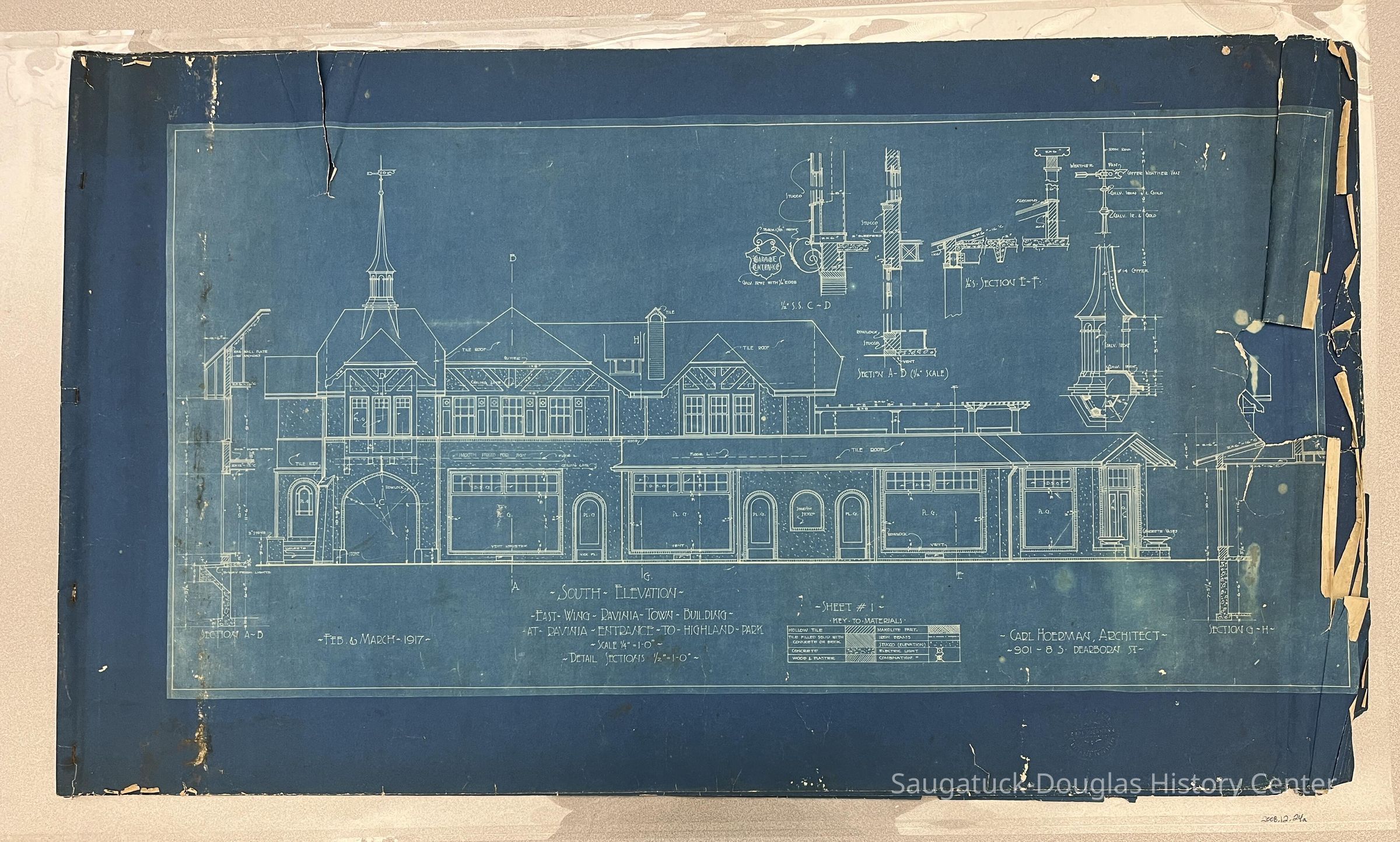East Wing Ravinia Town Building/At Ravinia Entrance To Highland Park
Archive
This blueprint booklet consists of seven pages of drawings for the entrance of Ravinia Station and Highland Park. It gives detailed measurements and materials to be used throughout the different aspects of the building. There are smaller details throughout the booklet for designs and rafters.

2008.12.24a
Carl Hoerman
Christine Nienhuis
2008.12
Chalet Studio and Art Gallery
Donation
Architectural DrawingsBlueprintsCarl HoermanHighland ParkHighland Park EntranceChicagoIllinois
Date(s): 2/1917 & 3/1917
Flat Files drawer 04 Hoerman plans for CA, IL, IN and unknown
Fair
Hoerman, Carl 1885-1955
Hoerman, Siegfried
Notes: Chicago/Illinois **There is damage on each page along the entire right side of booklet** Status: OK Status By: Christine Nienhuis Status Date: 2014-03-25
03/25/2014
04/18/2023
