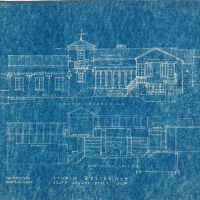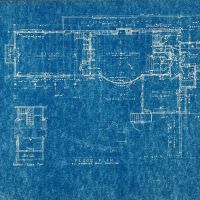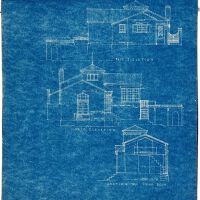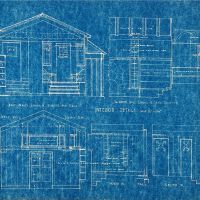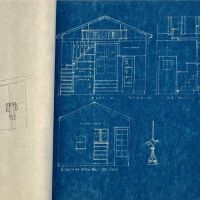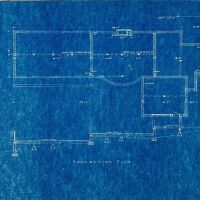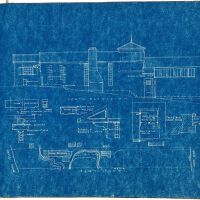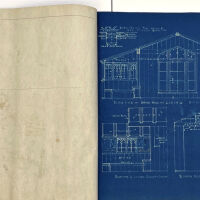Studio Residence blueprint (possible Hoerman)
Book
This blueprint booklet consists of seven detailed pages for this Californian studio/residence. There are interior and exterior details that include measurements and some materials to be used.
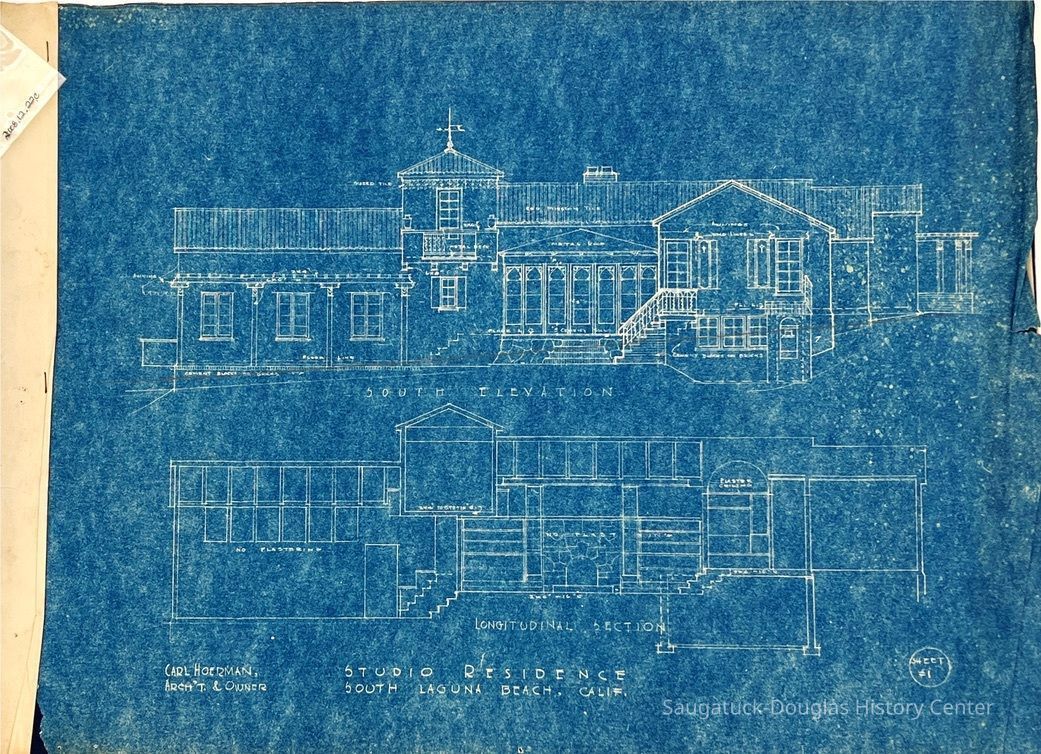
2008.12.22c
Carl HoermanArchitectural drawings, plans and renderings
Christine Nienhuis
2008.12
Chalet Studio and Art Gallery
Donation
Architectural DrawingsBlueprintsCarl Hoermanowner unknownCaliforniastudio/residence
Flat Files drawer 03 Hoerman plans for Michigan
Good
Hoerman, Carl 1885-1955
Hoerman, Siegfried
Notes: California Status: OK Status By: Christine Nienhuis Status Date: 2014-03-20
03/20/2014
04/18/2023

