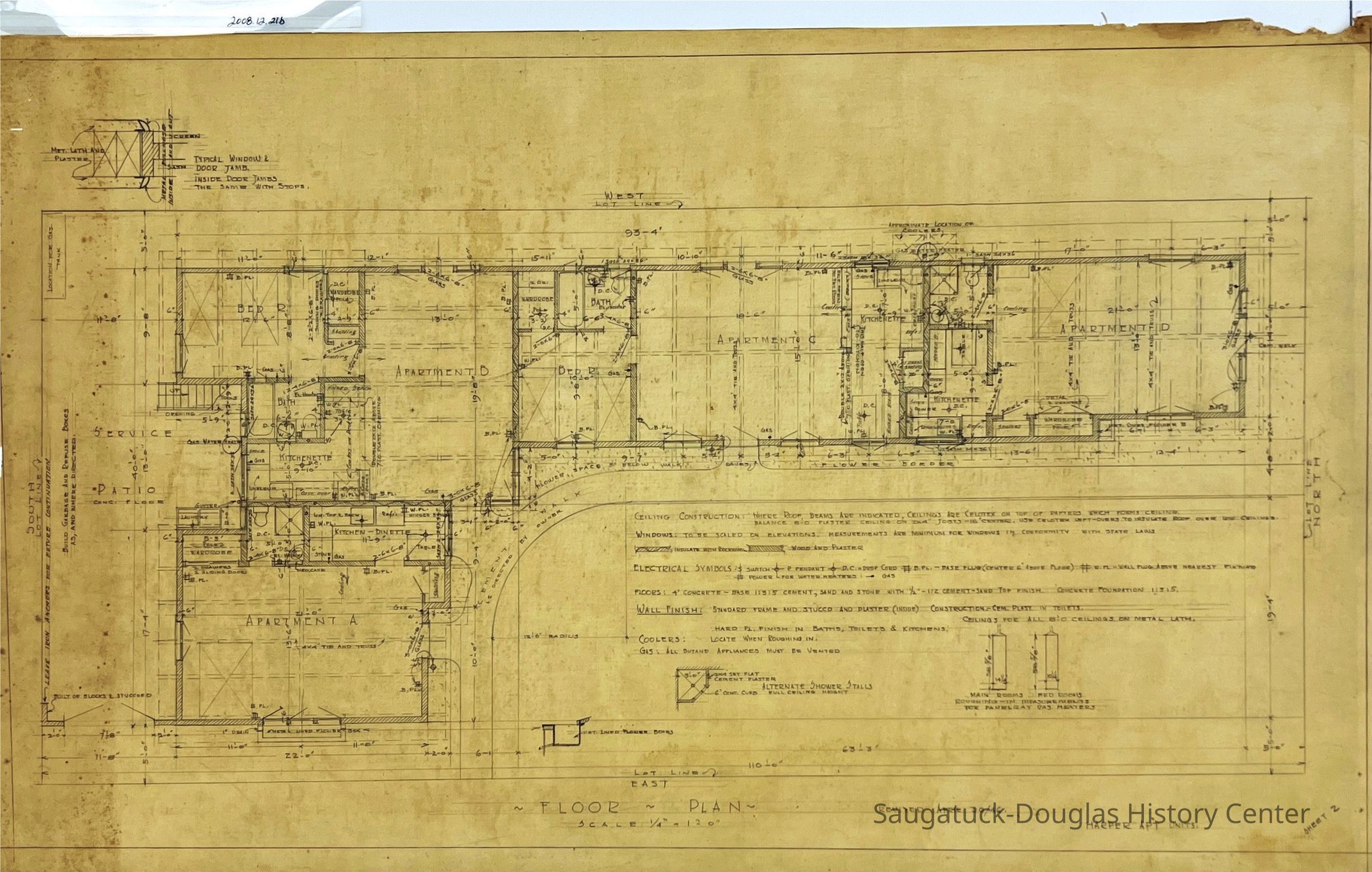Floor Plan (Harper)
Archive
This architectural drawing contains a very detailed floor plan for the Harper apartments. It shows apartments 'A-D' and gives measurements for each one. The bottom right section contains instructions for ceiling and window details and symbols for the electrical work to be done. The bottom right corner reads 'Sheet 2.' 'Revised on April 30/46.'

2008.12.21b
Carl HoermanArchitectural drawings, plans and renderings
Christine Nienhuis
2008.12
Chalet Studio and Art Gallery
Donation
Architectural DrawingsBlueprintsCarl HoermanHarper ApartmentsHarperCalifornia
Flat Files drawer 04 Hoerman plans for CA, IL, IN and unknown
Good
Hoerman, Carl 1885-1955
Hoerman, Siegfried
Notes: California Status: OK Status By: Christine Nienhuis Status Date: 2014-03-20
03/20/2014
05/21/2024
