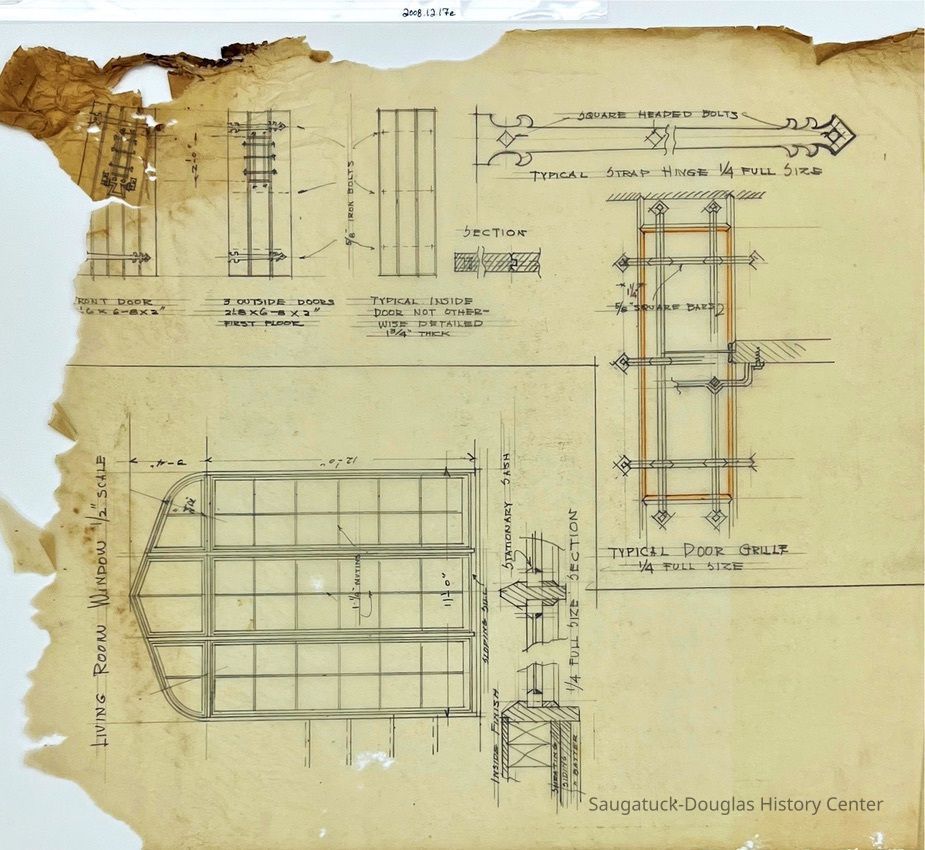Samuelson addition (no title)
Archive
This architectural drawing consists of very detailed drawings for the Samuelson addition. They include the window in the living room, the doors and an up-close detail of the door grilles. The upper left corner and left side of the page contain damage and tears.

2008.12.17e
Carl HoermanArchitectural drawings, plans and renderings
Christine Nienhuis
2008.12
Chalet Studio and Art Gallery
Donation
Architectural DrawingsBlueprintsCarl HoermanSamuelson HouseSamuelsonCalifornia
Flat Files drawer 04 Hoerman plans for CA, IL, IN and unknown
Good
Hoerman, Carl 1885-1955
Hoerman, Siegfried
Notes: California Status: OK Status By: Christine Nienhuis Status Date: 2014-03-11
03/11/2014
05/21/2024
