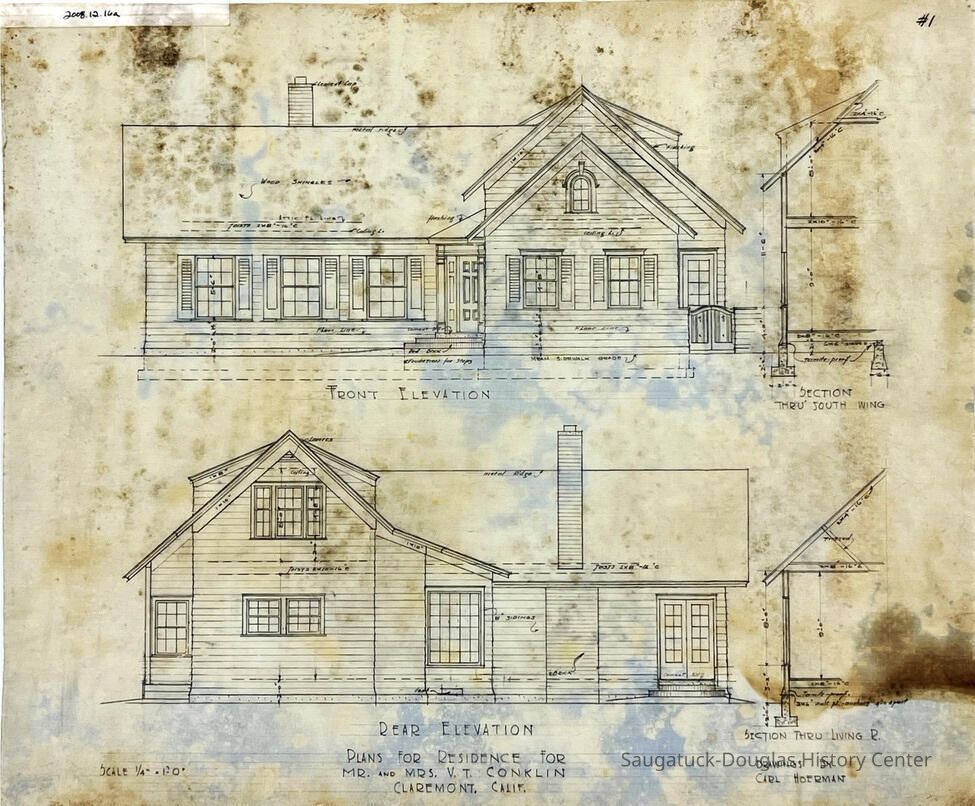Plans For Residence For/Mr. And Mrs. V.T. Conklin/Claremont, Calif. (Conklin)
Archive
This architectural drawing consists of two drawings: 'Front Elevation' and 'Rear Elevation.' These semi-detailed drawings feature some measurements and materials to be used. The right side also shows two transverse drawings of a section for th eliving room and the south wing.

2008.12.16a
Carl Hoerman
Christine Nienhuis
2008.12
Chalet Studio and Art Gallery
Donation
Architectural DrawingsBlueprintsCarl HoermanConklin HouseConklinCalifornia
Flat Files drawer 04 Hoerman plans for CA, IL, IN and unknown
Good
Hoerman, Carl 1885-1955
Hoerman, Siegfried
Notes: California Status: OK Status By: Christine Nienhuis Status Date: 2014-03-11
03/11/2014
05/21/2024
