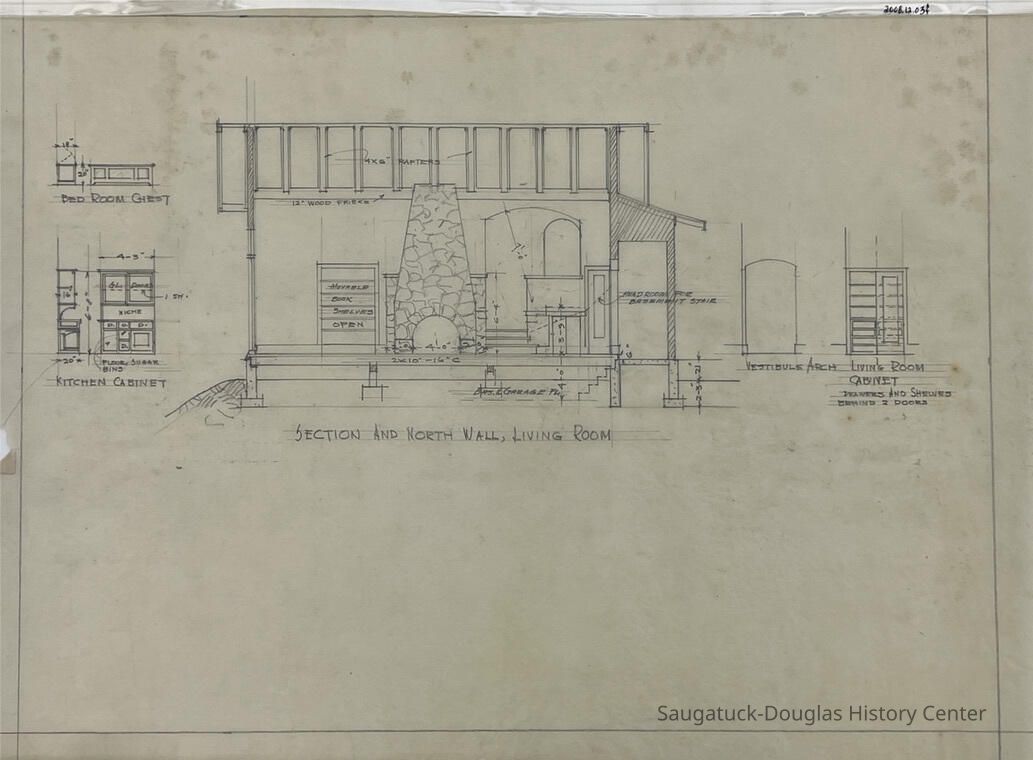Section And North Wall, Living Room (Merrill)
Archive
This architectural drawing contains the details from a piece of the interior of the Merrill house. It includes some measurements and materials being used. It shows the fireplace in the living room and the rafters, shelves, flooring and stairs. On either side of the larger drawing are details for the kitchen cabinent, bed room chest, vestibule arch, and living room cabinent.

2008.12.03f
Carl Hoerman
Christine Nienhuis
2008.12
Chalet Studio and Art Gallery
Donation
Architectural DrawingsBlueprintsCarl HoermanMerrill HouseMerrillMichigan
Flat Files drawer 03 Hoerman plans for Michigan
Flat Files drawer 03 Hoerman plans for Michigan
Good
Hoerman, Carl 1885-1955
Hoerman, Siegfried
Notes: Michigan Status: OK Status By: Christine Nienhuis Status Date: 2014-03-04
03/04/2014
04/18/2023
