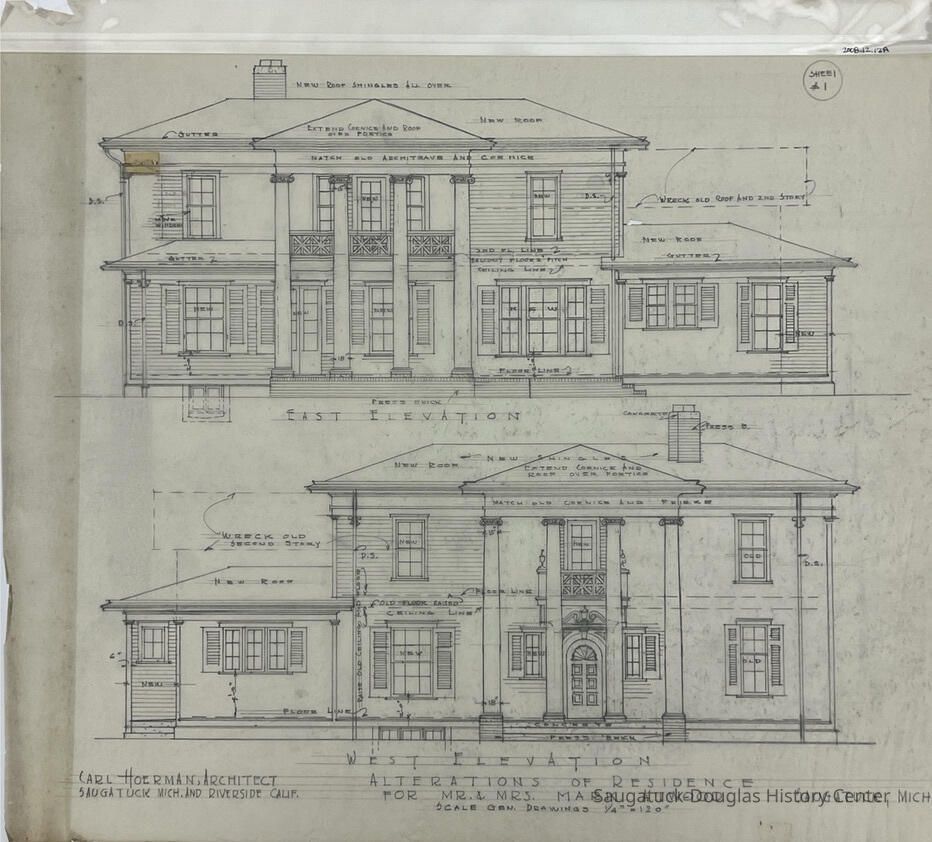Alterations Of Residence/For Mr. & Mrs. Mark Atwood (Atwood)
Archive
This architectural drawing features a detailed drawings of the house. The top one consists of the 'East Elevation' and includes some measurements and materials for what is being altered on the house. The bottom drawing, 'West Elevation' consists of the same. The house contains four large pillars on the front and back with various sized windows and matching shutters. A circle on the upper right reads 'Sheet #1."

2008.12.12a
Carl Hoerman
Christine Nienhuis
2008.12
Chalet Studio and Art Gallery
Donation
Architectural DrawingsBlueprintsCarl HoermanAtwood HouseAtwoodMichigan
Flat Files drawer 03 Hoerman plans for Michigan
Flat Files drawer 03 Hoerman plans for Michigan
Good
Hoerman, Carl 1885-1955
Hoerman, Siegfried
Notes: Michigan Status: OK Status By: Christine Nienhuis Status Date: 2014-02-28
02/28/2014
06/28/2022
