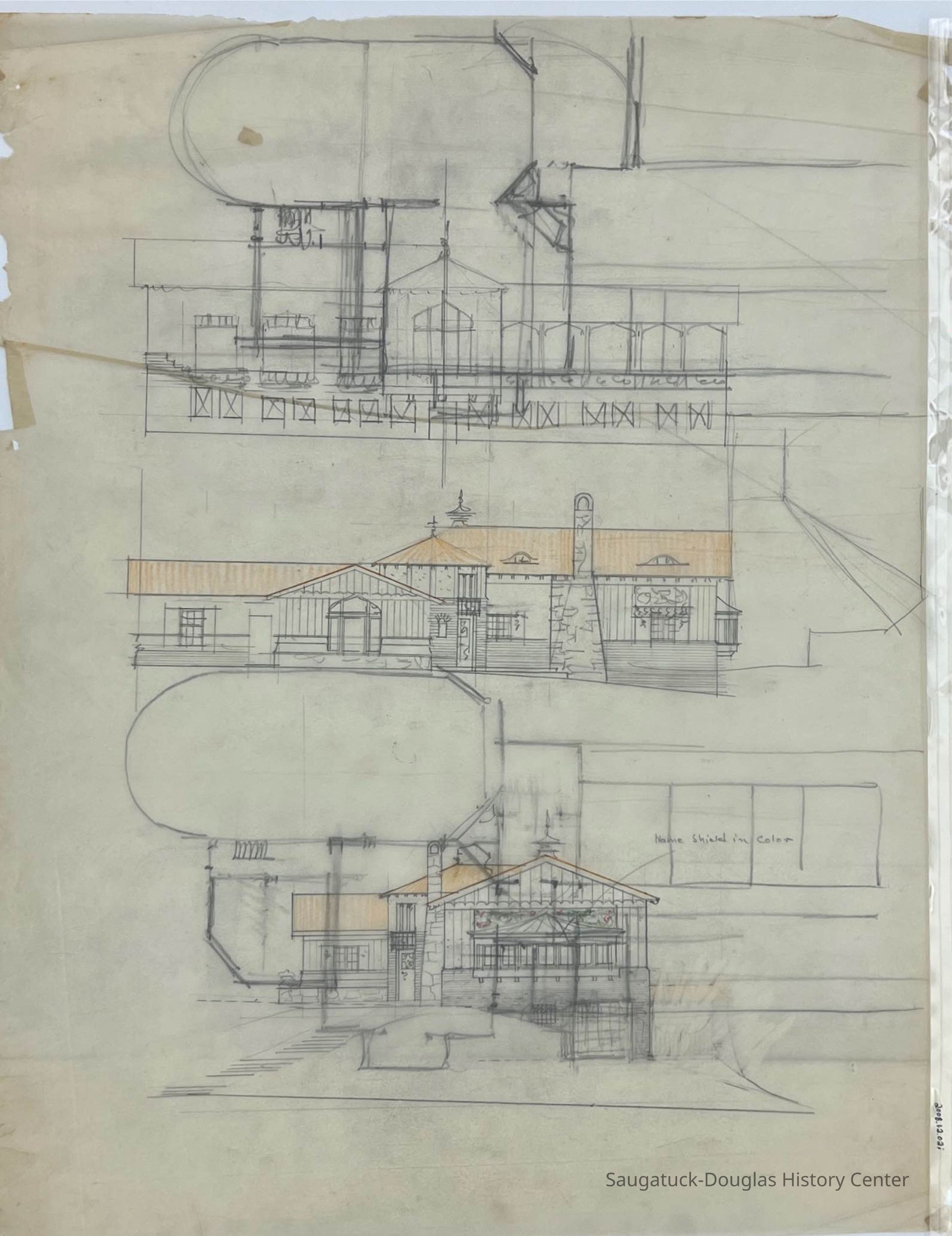Casa Del Marquette Hotel, no title (Dunn)
Archive
This architectural drawing consists of three different depictions of the Dunn hotel 'Casa Del Marquette.' The top drawing features a rough outline of a section of the exterior of the hotel and features little detail and no descriptions. The middle contains a more detailed drawing that shows the siding, a few windows and a chimney. The bottom drawing also contains more detail with siding, the chimney, what appears to be a large bay window and different exterior materials that are shown but not labeled. The backside also contains rough outlines for the building with no detail.

2008.12.02i
Carl Hoerman
Christine Nienhuis
2008.12
Chalet Studio and Art Gallery
Donation
Architectural DrawingsBlueprintsCarl HoermanDunn HotelDunnMichigan
Flat Files drawer 03 Hoerman plans for Michigan
Good
Hoerman, Carl 1885-1955
Hoerman, Siegfried
Notes: Michigan Status: OK Status By: Christine Nienhuis Status Date: 2014-02-25
02/25/2014
06/21/2022
