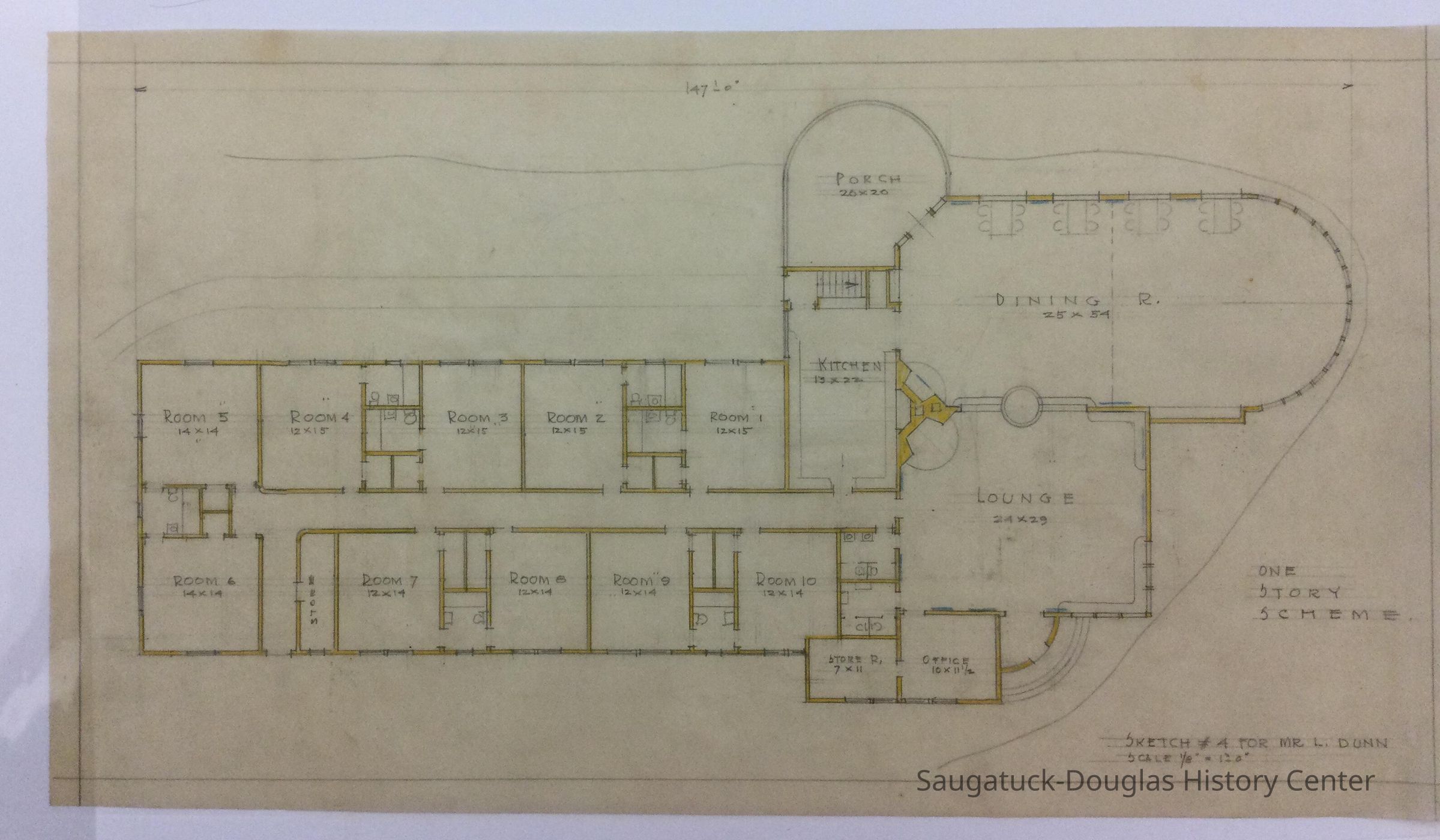One/Story/Scheme (Dunn)
Archive
This architectural drawing consists of an in depth plan for the main level of the Dunn hotel 'Casa Del Marquette.' It depicts the layout of the rooms 1-10, dining room, porch, kitchen, lounge, office and a store room. These rooms also feature measurements. The drawings contains yellow coloring for the main walls.

2008.12.02h
Carl HoermanArchitectural drawings, plans and renderings
Christine Nienhuis
2008.12
Chalet Studio and Art Gallery
Donation
Architectural DrawingsBlueprintsCarl HoermanDunn HotelDunnMichigan
Flat Files drawer 03 Hoerman plans for Michigan
Flat Files drawer 03 Hoerman plans for Michigan
Good
Hoerman, Carl 1885-1955
Hoerman, Siegfried
Notes: Michigan Status: OK Status By: Christine Nienhuis Status Date: 2014-02-25
02/25/2014
09/18/2022
