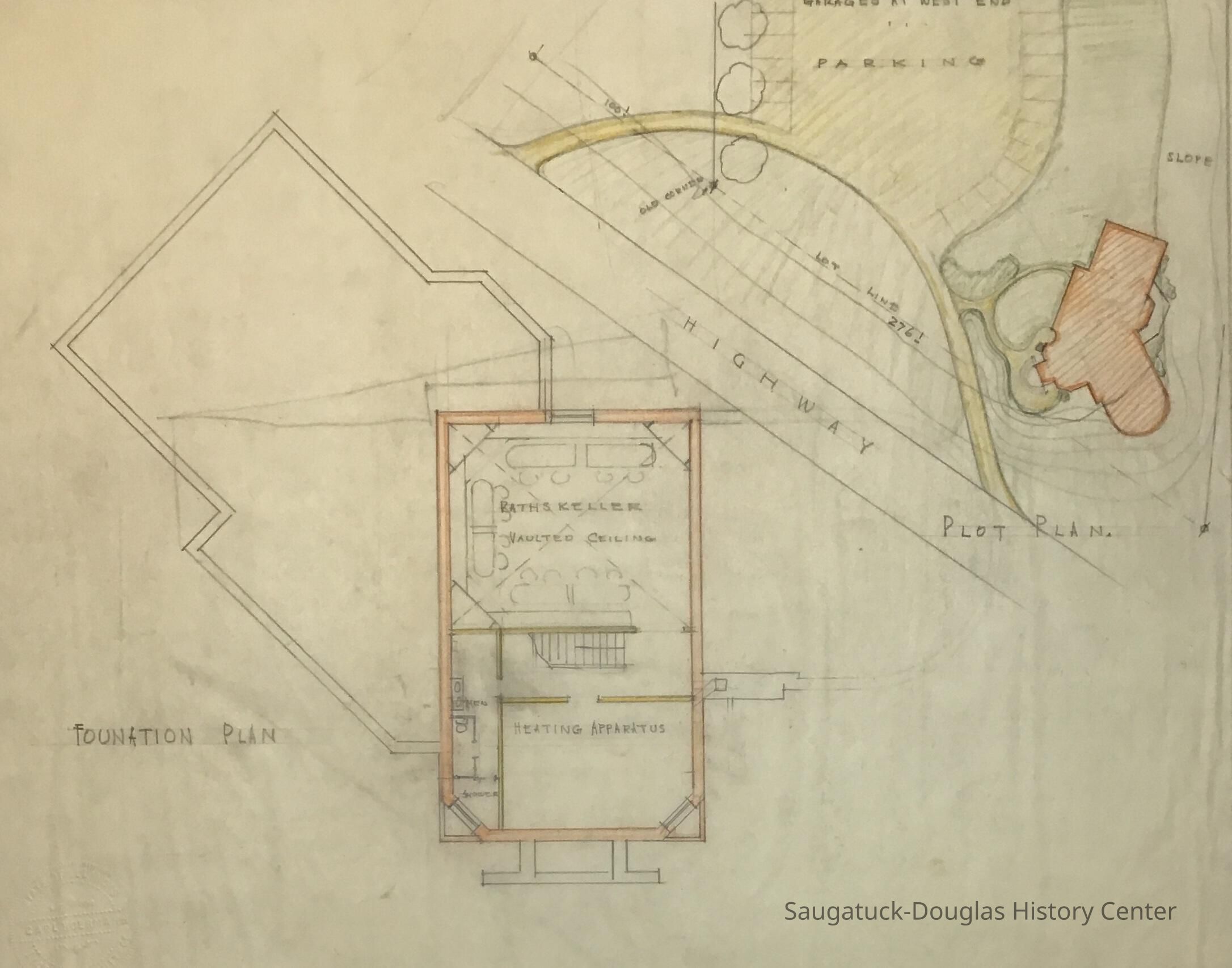Foundation Plan "Plot Plan" (Dunn)
Archive
This architectural drawing features a rough foundation plan of the 'Casa Del Marquette' Hotel for the Dunn's. It features the smaller version of the plan with less rooms extending off of the lounge and dining areas. The main drawing consists of the basement underneath the lobby/lounge that include an area for a 'heating apparatus' and the 'baths keller' with a vaulted ceiling. The upper right corner of the piece shows the plot plan for the setup of the hotel near the highway and potential parking lot.

2008.12.02g
Carl HoermanArchitectural drawings, plans and renderings
Christine Nienhuis
2008.12
Chalet Studio and Art Gallery
Donation
Architectural DrawingsBlueprintsCarl HoermanDunn HotelDunnMichigan
Flat Files drawer 03 Hoerman plans for Michigan
Good
Hoerman, Carl 1885-1955
Hoerman, Siegfried
Notes: Michigan Status: OK Status By: Christine Nienhuis Status Date: 2014-02-25
02/25/2014
09/18/2022
