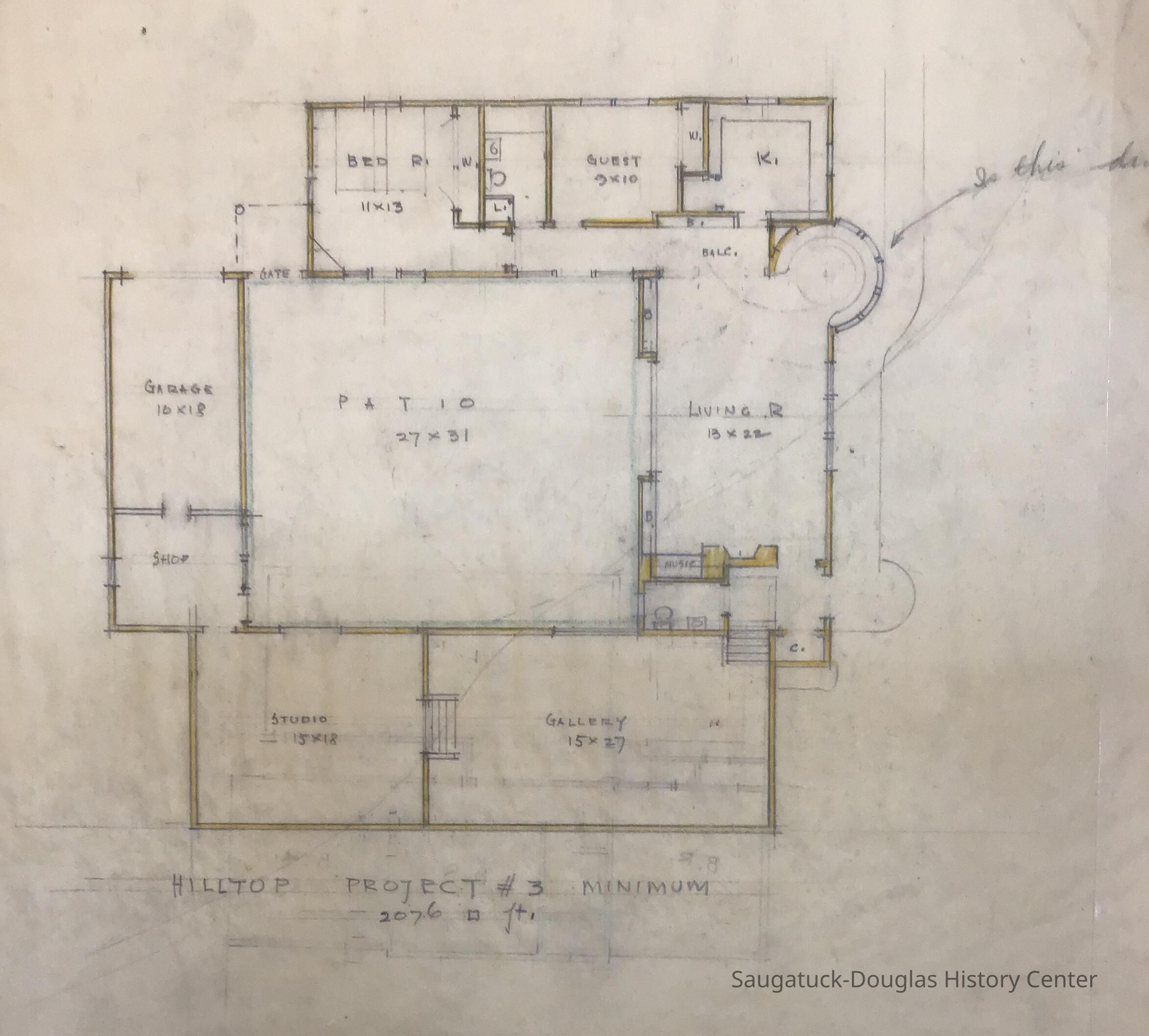Hilltop Project #3 (Dunn)
Archive
This architectural drawing features the outline for a small building to be built near the prospective Casa Del Marquette hotel in Douglas. It features a general square shaped building with the measurements and labels for each room.

2008.12.02d
Carl HoermanArchitectural drawings, plans and renderings
Christine Nienhuis
2008.12
Chalet Studio and Art Gallery
Donation
Architectural DrawingsBlueprintsCarl HoermanDunn HotelDunnMichigan
Flat Files drawer 03 Hoerman plans for Michigan
Good
Hoerman, Carl 1885-1955
Hoerman, Siegfried
Notes: Michigan Status: OK Status By: Christine Nienhuis Status Date: 2014-02-20
02/20/2014
09/18/2022
