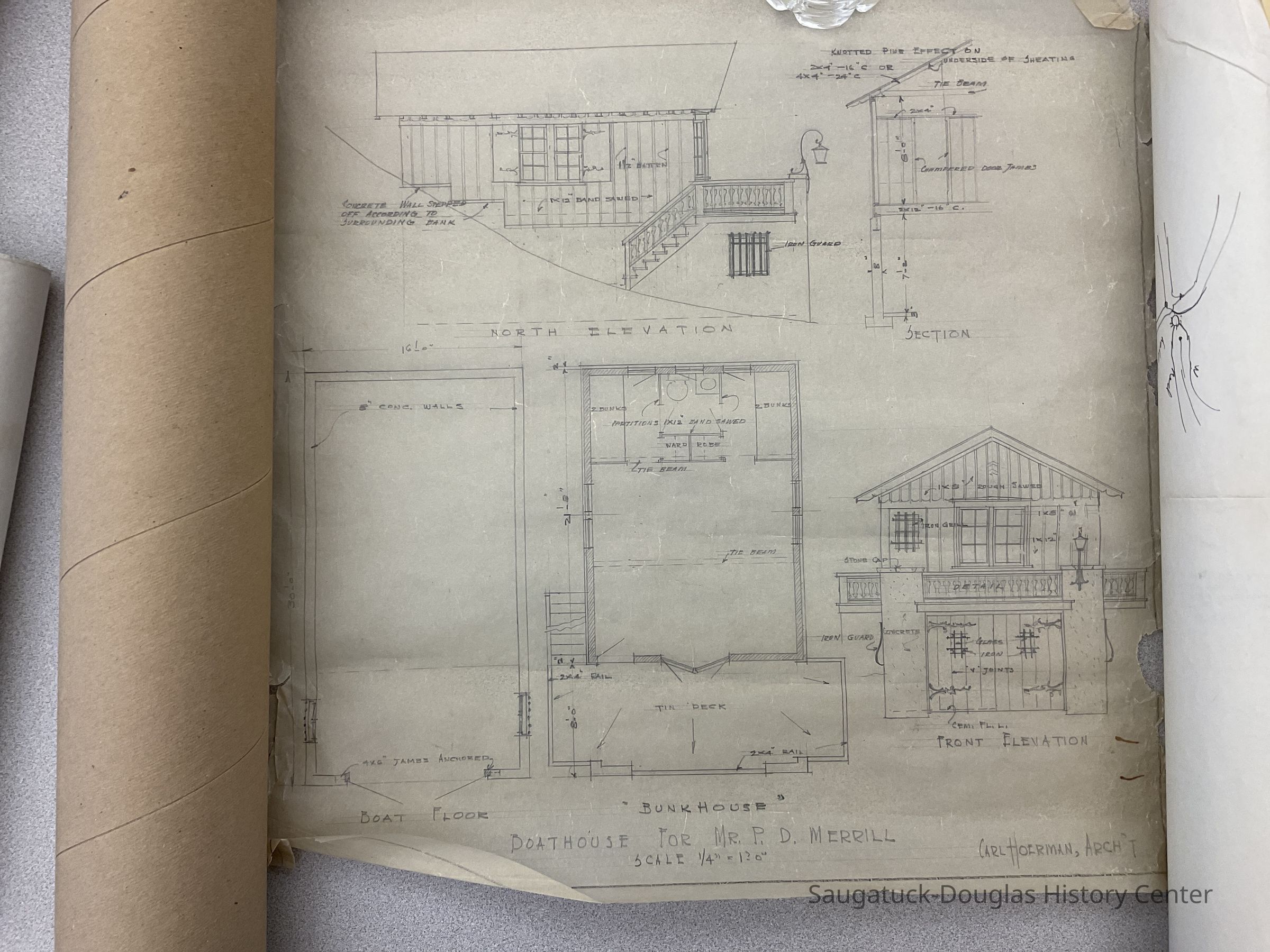Boathouse and Interior
Archive
"Bunkhouse"-- Boathouse for Merrill (Paper) 'A'
North and Front Elevations
East Wall Living Room (Blue) 'B'
Sheet One-- Ceiling and Cabinet Plan
Sheet Two-- Electrical and Plumbing 'C'

2013.24.05
Architectural drawings, plans and renderings
2013.24
Shea, Patrick D.
Donation
Hoerman, Carl 1885-1955
08/05/2013
04/18/2023
