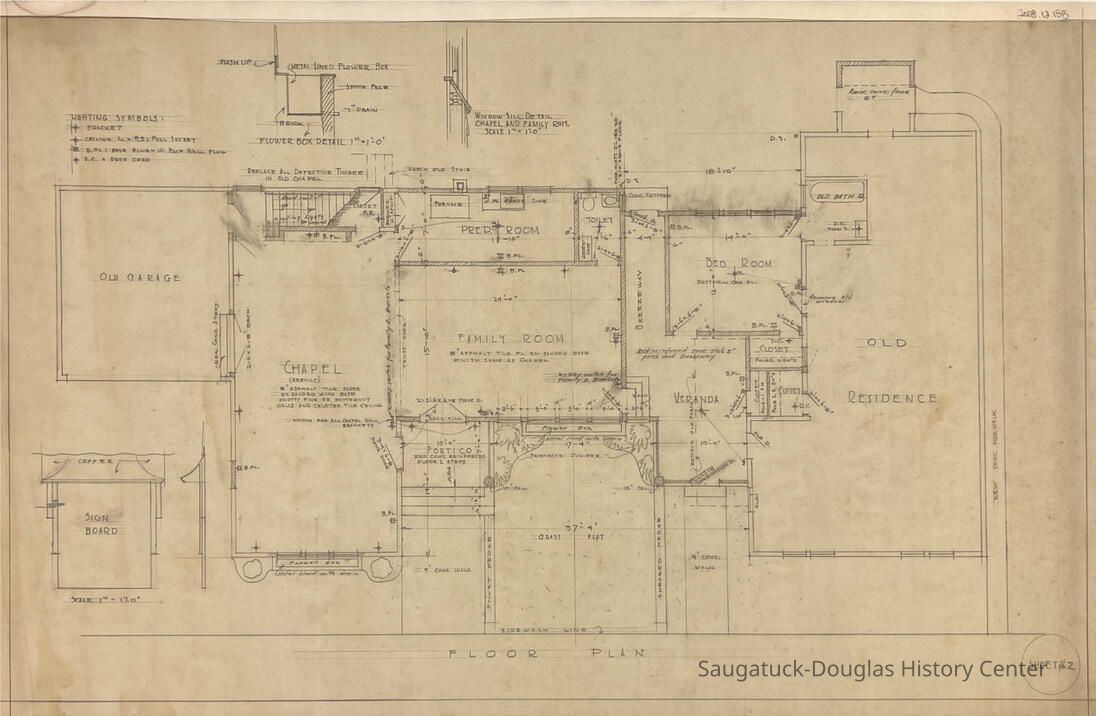Dykstra Funeral Home plan
Archive
This architectural drawing features the floor plan of the Dykstra Funeral Home in Saugatuck. It includes descriptive measurements of the chapel, family room, bedroom, old residence, prep room and old garage. The lower right hand corner reads 'Sheet #2.'

2008.12.15b
Carl Hoerman
Christine Nienhuis
Flat Files drawer 03 Hoerman plans for Michigan
Dykstra Funeral Home
Status: OK Status By: Christine Nienhuis Status Date: 2014-07-29
07/29/2014
08/12/2024
