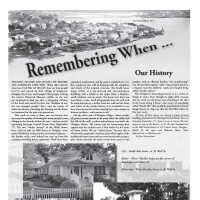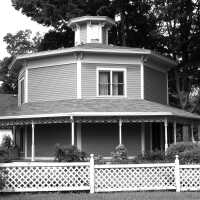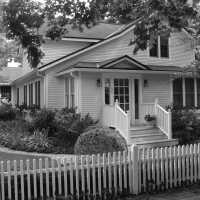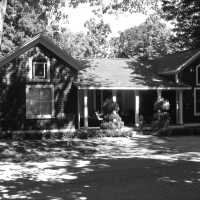Pre-Civil War Homes
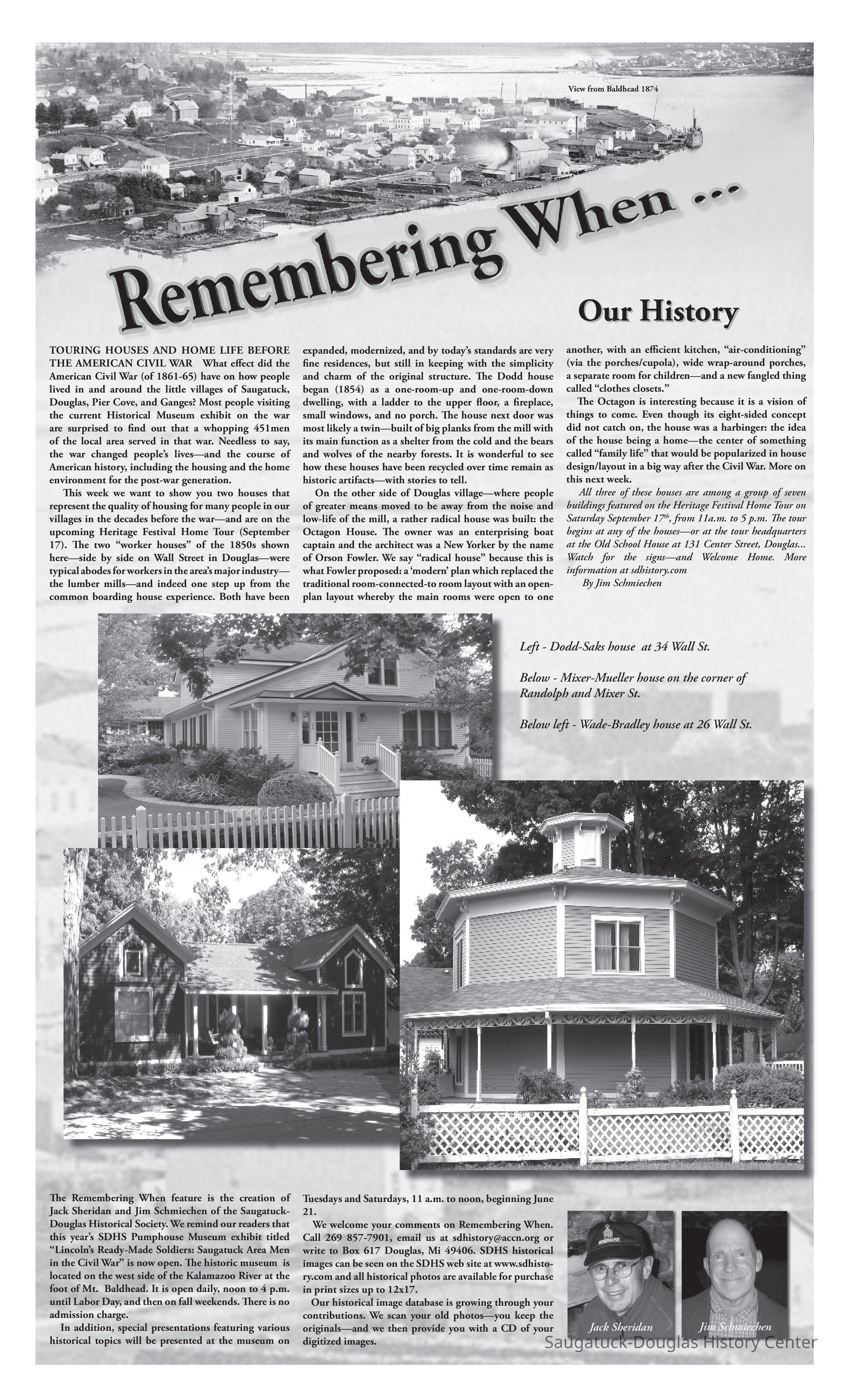
2021.87.34
Touring Houses and Home Life Before the American Civil War What effect did the American Civil War (of 1861-65) have on how people lived in and around the little villages of Saugatuck, Douglas, Pier Cove, and Ganges? Most people visiting the current Historical Museum exhibit on the war are surprised to find out that a whopping 451men of the local area served in that war. Needless to say, the war changed people’s lives—and the course of American history, including the housing and the home environment for the post-war generation. This week we want to show you two houses that represent the quality of housing for many people in our villages in the decades before the war—and are on the upcoming Heritage Festival Home Tour (September 17). The two “worker houses” of the 1850s shown here—side by side on Wall Street in Douglas—were typical abodes for workers in the area’s major industry—the lumber mills—and indeed one step up from the common boarding house experience. Both have been expanded, modernized, and by today’s standards are very fine residences, but still in keeping with the simplicity and charm of the original structure. The Dodd house began (1854) as a one-room-up and one-room-down dwelling, with a ladder to the upper floor, a fireplace, small windows, and no porch. The house next door was most likely a twin—built of big planks from the mill with its main function as a shelter from the cold and the bears and wolves of the nearby forests. It is wonderful to see how these houses have been recycled over time remain as historic artifacts—with stories to tell. On the other side of Douglas village—where people of greater means moved to be away from the noise and low-life of the mill, a rather radical house was built: the Octagon House. The owner was an enterprising boat captain and the architect was a New Yorker by the name of Orson Fowler. We say “radical house” because this is what Fowler proposed: a ‘modern’ plan which replaced the traditional room-connected-to room layout with an open-plan layout whereby the main rooms were open to one another, with an efficient kitchen, “air-conditioning” (via the porches/cupola), wide wrap-around porches, a separate room for children—and a new fangled thing called “clothes closets.” The Octagon is interesting because it is a vision of things to come. Even though its eight-sided concept did not catch on, the house was a harbinger: the idea of the house being a home—the center of something called “family life” that would be popularized in house design/layout in a big way after the Civil War. More on this next week. All three of these houses are among a group of seven buildings featured on the Heritage Festival Home Tour on Saturday September 17th, from 11a.m. to 5 p.m. The tour begins at any of the houses—or at the tour headquarters at the Old School House at 131 Center Street, Douglas... Watch for the signs—and Welcome Home. More information at sdhistory.com By Jim Schmiechen
Remembering When
Winthers, Sally
2021.87
Sheridan, John "Jack" O. 1938-
Donation
Digital data in CatalogIt
Sheridan, John "Jack" O. 1938-Schmiechen, James A.Fowler, OrsonDodd House 185490 Mixer/Octagon HouseWade-Bradley House 1854
Local Observer
12/05/2021
11/18/2023

