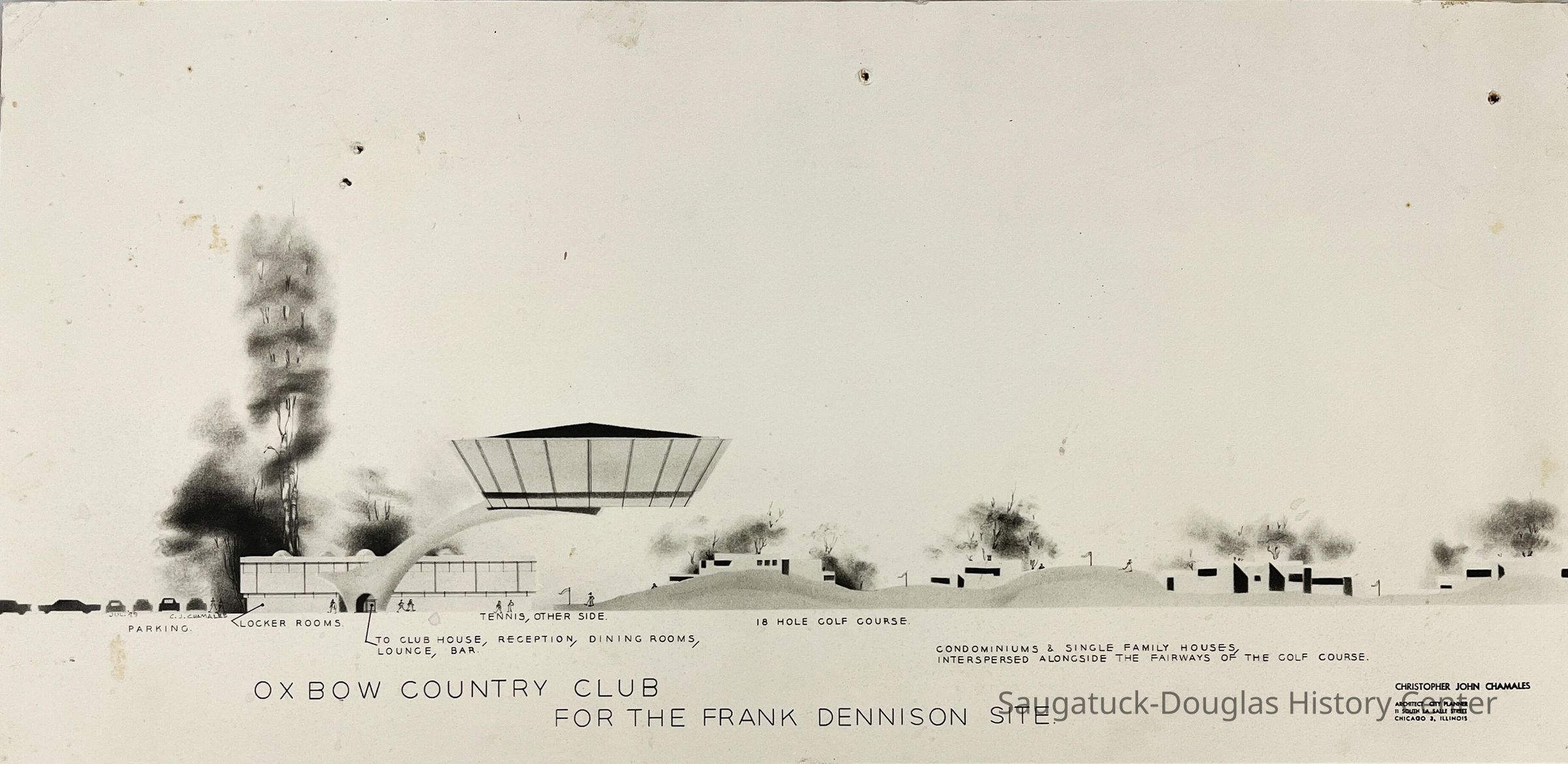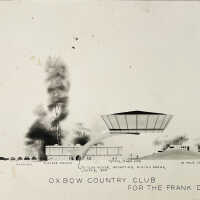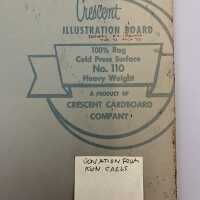Denison Oxbow Country Club rendering

2022.03.08
In the 1970s, Frank Denison was contemplating developing the land that is now preserved as the Saugatuck Harbor Natural Area. The modernistic plan with a rotating building was highly au courant at that time.
2022.03
Item donated by Ken Carls, who recalls "Anyway, the Archers [Norm Archer and his wife who lived on Park St.] were selling up and moving to Florida. I believe it was sometime in the mid- to late ‘80s. They had a pre-moving garage sale and that’s where I bought the drawing, which is actually a print, possibly from a blueprint machine or some form of copier. Who knows where the original might be (Peterson? In Chamales’s paper in Chicago?), probably done by hand in those days. This was shortly after we moved to Saugatuck and years before I was involved with the historical society so little did I know that this “cool” drawing would be of interest to anyone, certainly not that it was a proposal for developing what would become one of the area’s most controversial pieces of waterfront property."
Ox-Bow
9-1/2 in
16 in
Flat Files drawer 05 plans
Fair
This illustration had a hard life, including being nailed.
Saugatuck Harbor Natural Area/South Denison Property/Gay/Nude Beach;
02/04/2022
03/30/2024


