Alvord and Vosburgh cottages
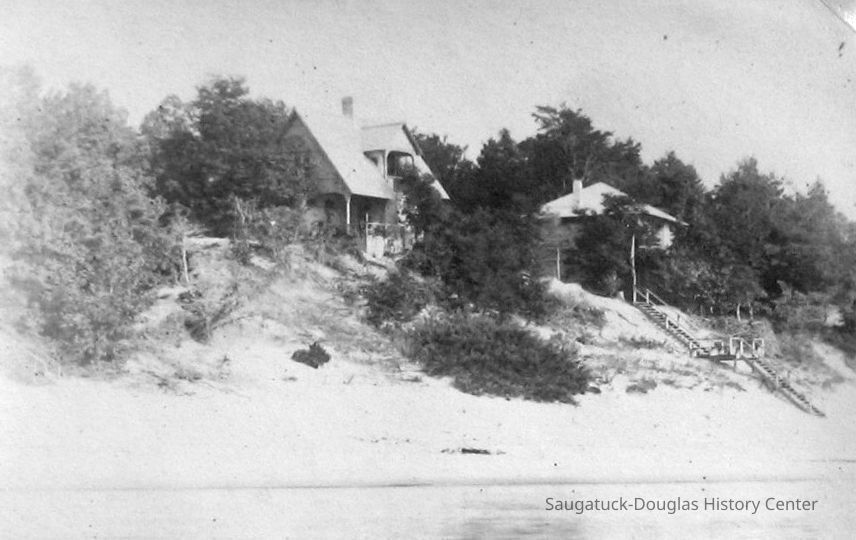
2023.50.50
The Arts & Crafts style Alvord or Clark/Fuller cottage is at 332 Lakeshore Drive. The Vosburg Cottage or Clark/Richards "Big House" is an American Farmhouse at 310 Lakeshore Drive. Both structures were built in 1899.
SDHS NL InsertsBuildings: Homes, cottages and private residencesArchitectural drawings, plans and renderings1900 Lakeshore community
Winthers, Sally
2023.50
Found in Collection
SDHS Newsletter insert pages 113-114 and 129-120
Digital data in CatalogIt
Lakeshore Drive, DouglasAlvord cottage/332 LakeshoreVosburgh, William Richardson 1854-1924Clark, George M.Alvord, John Watson 1861-1943Vosburgh cottage
This information was OCR text scanned from SDHS newsletter supplements. A binder of original paper copies is catalog item 2023.50.01
11/10/2023
03/18/2025

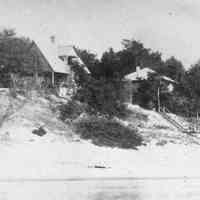
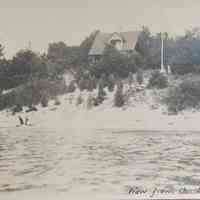
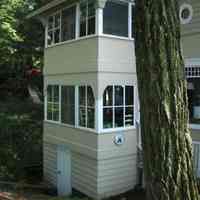
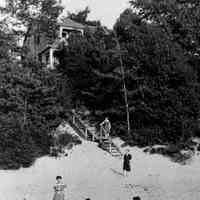
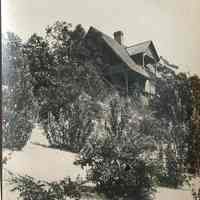
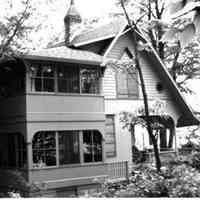
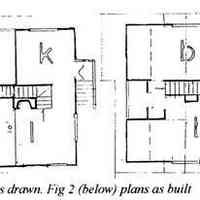
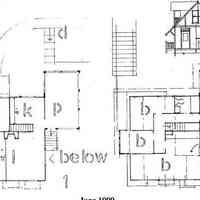
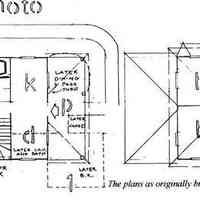
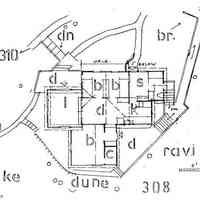
![Fig Shorewood Sunday school.jpg 3.6MB; There is a photo of the north approach to the front porch of their two-story Sears-designed shingled cottage showing 75 students. [#1]](https://d3f1jyudfg58oi.cloudfront.net/4124/image/900282a0-801b-11ee-8377-95cd5e10cbd4-uVgA461.tn.jpg)